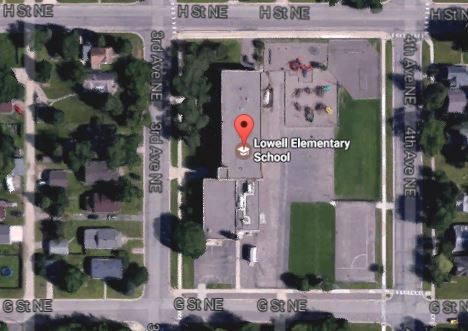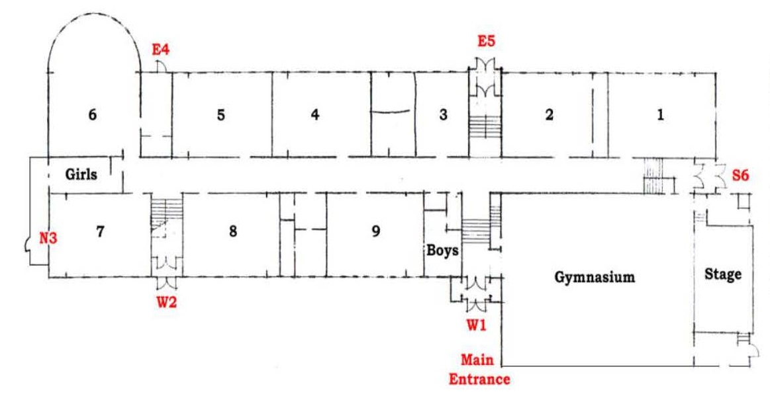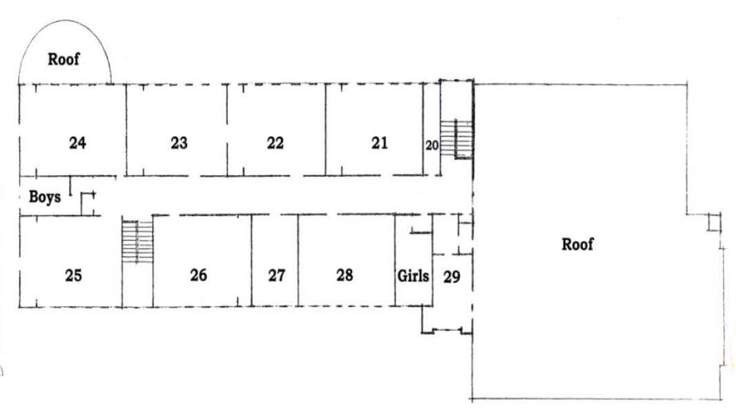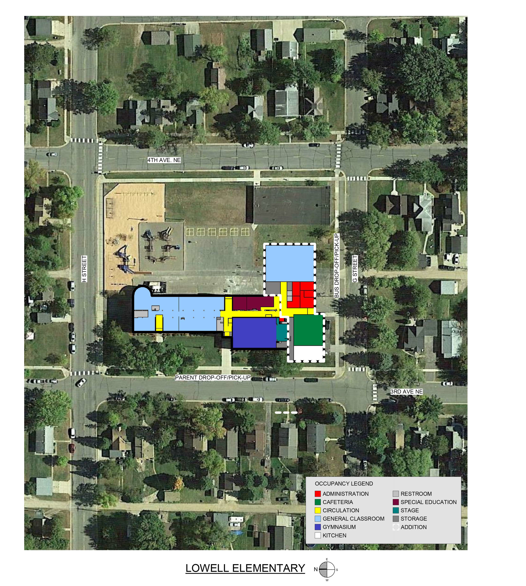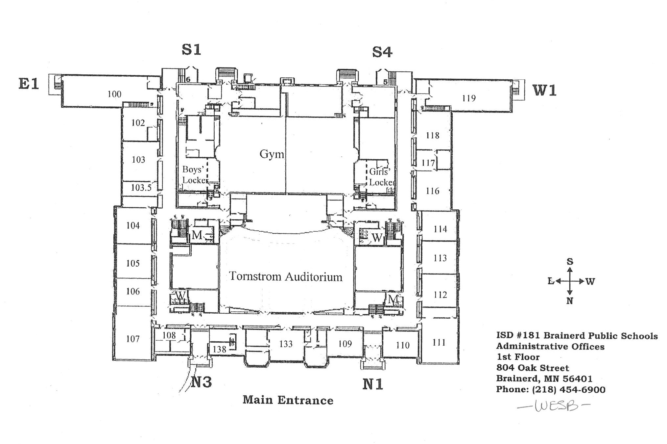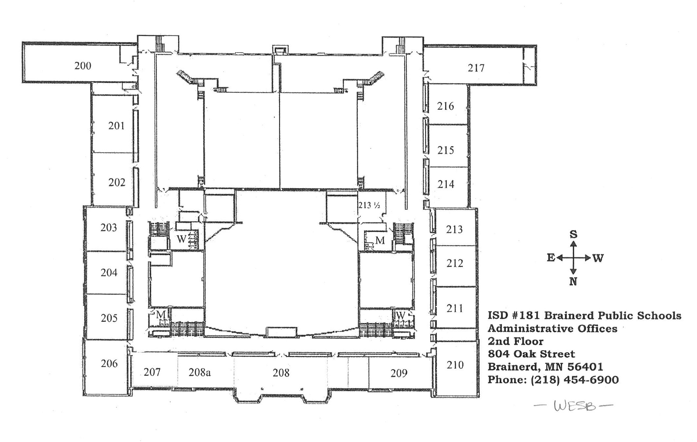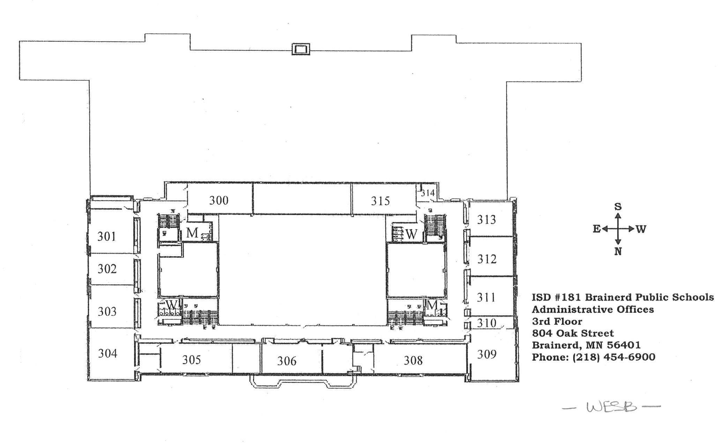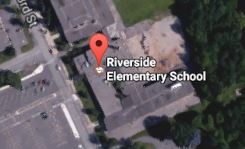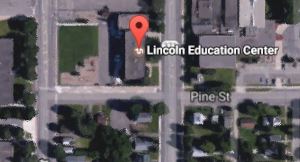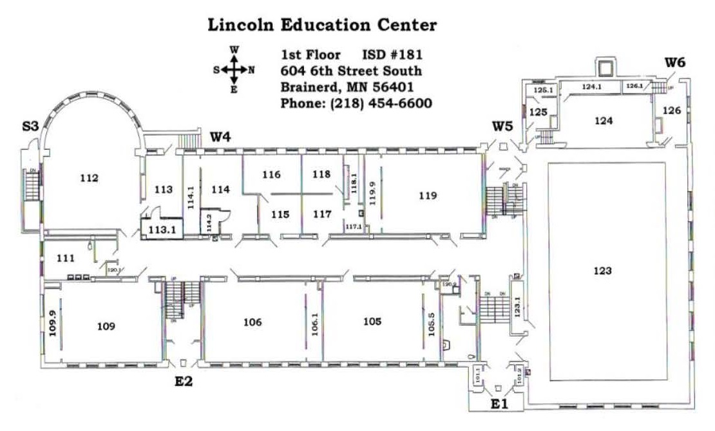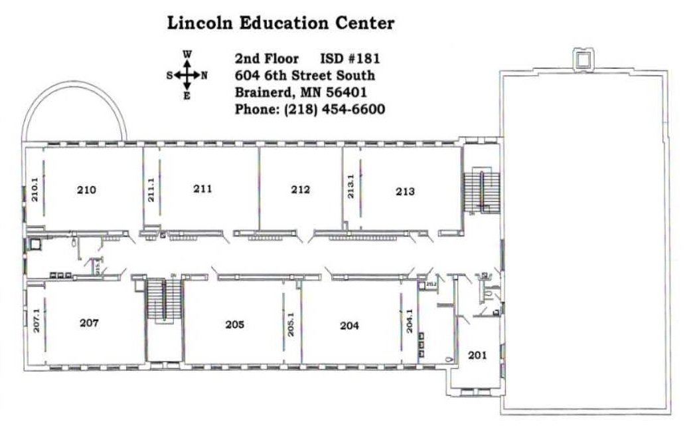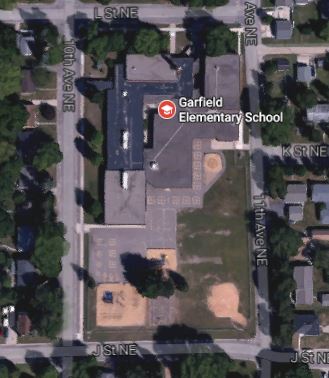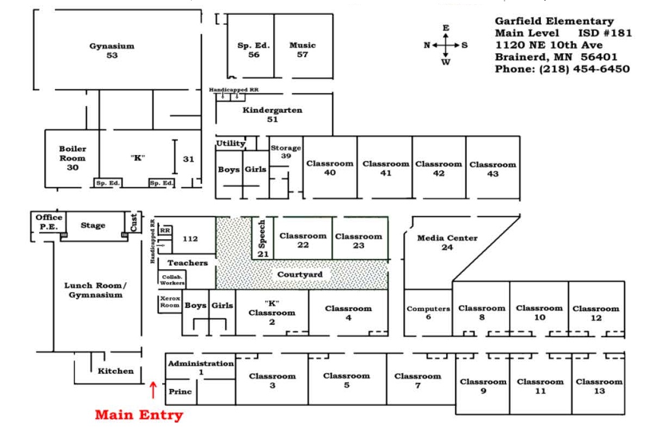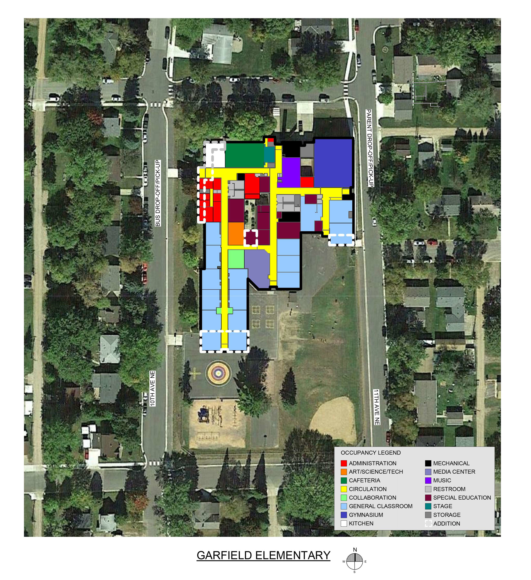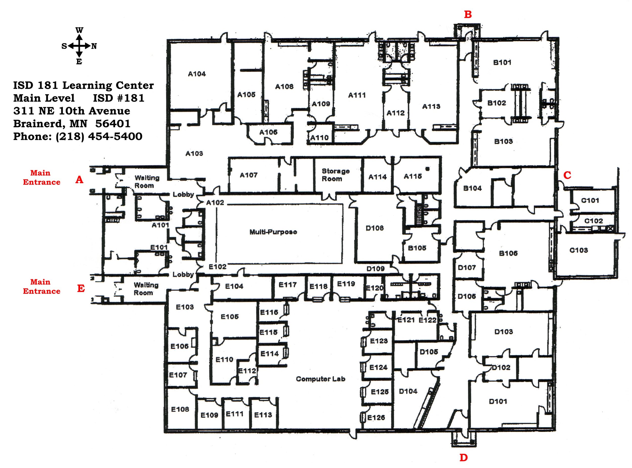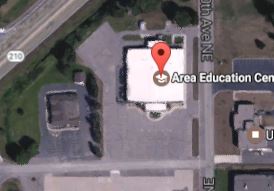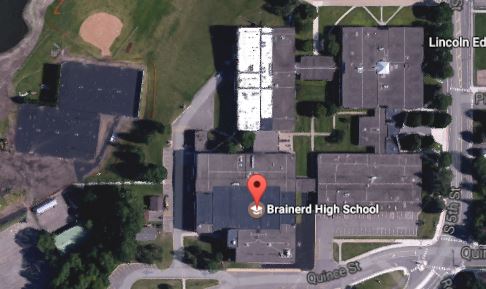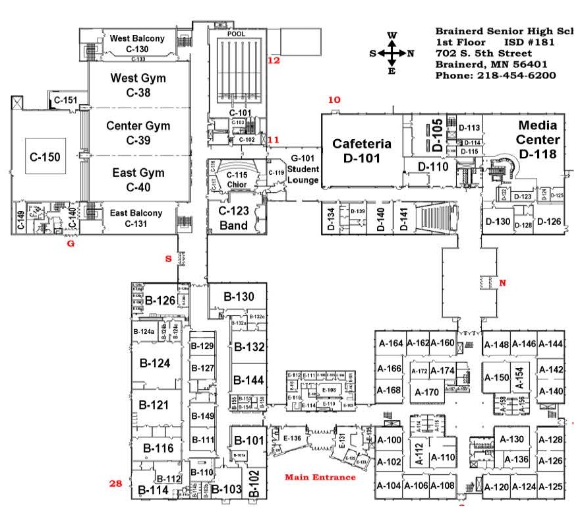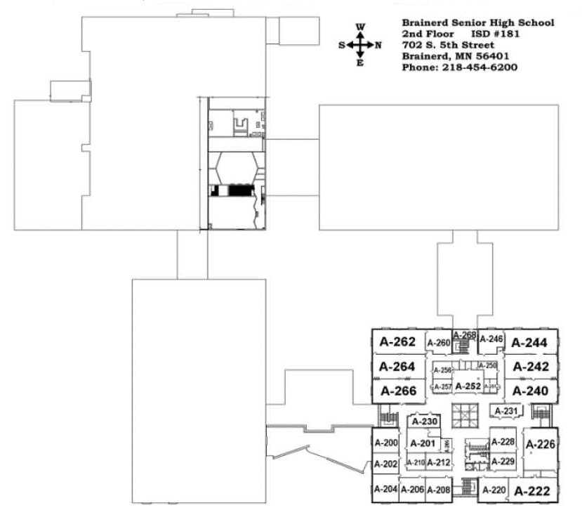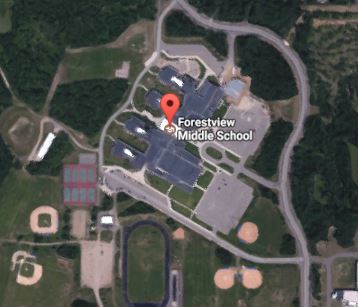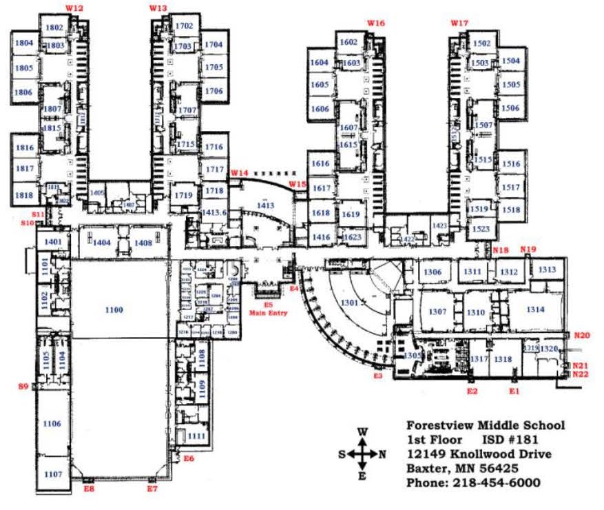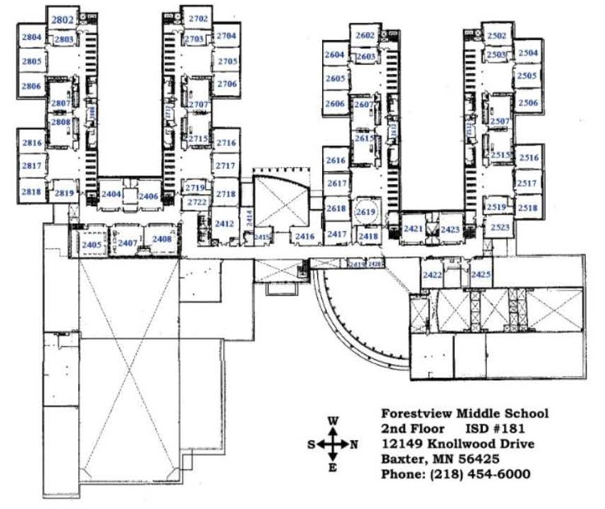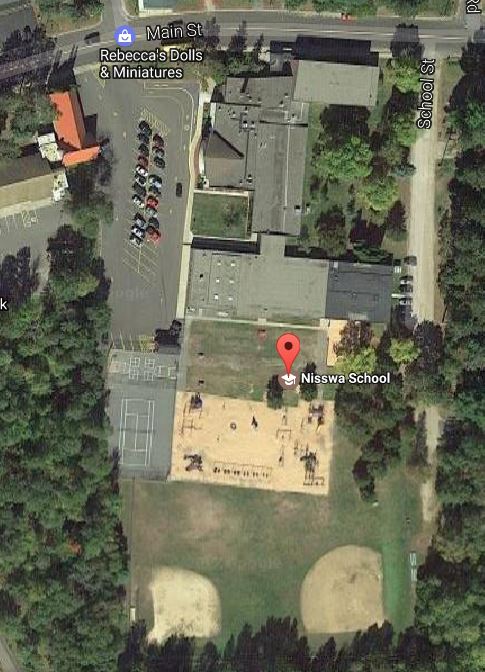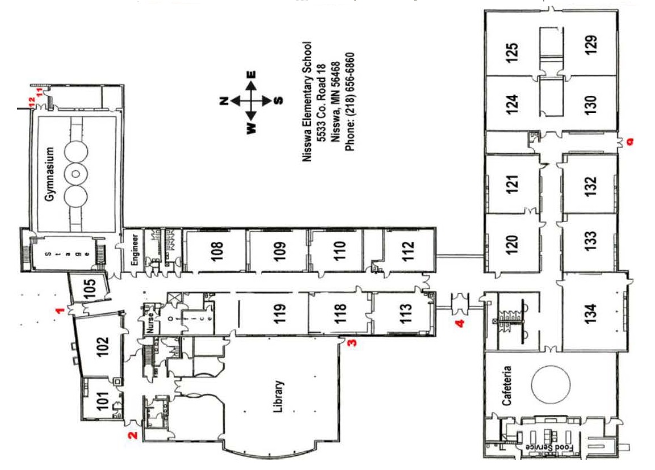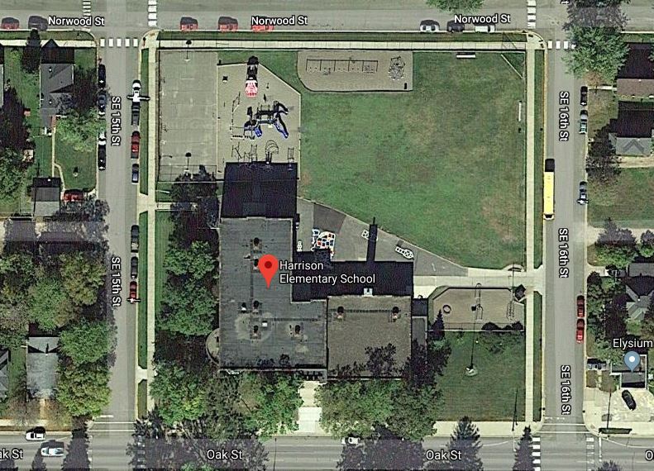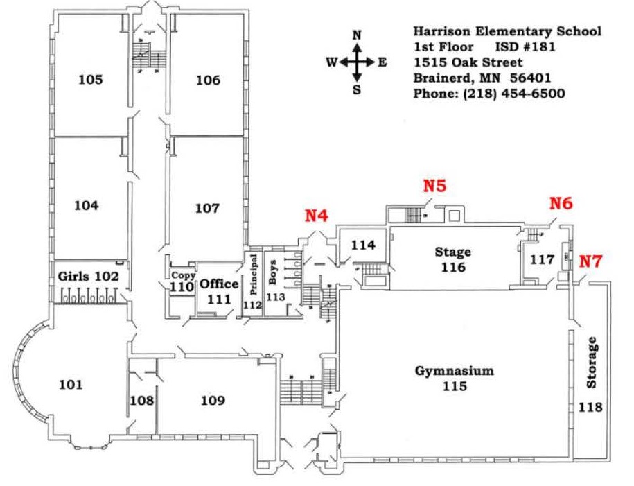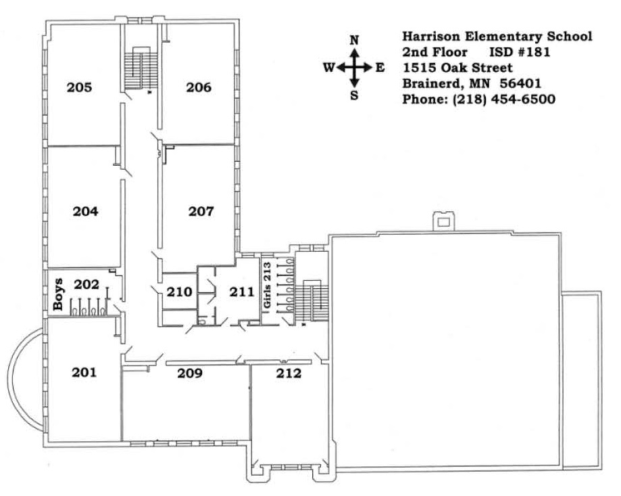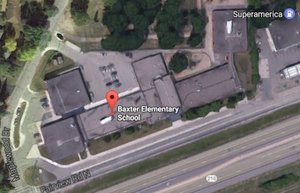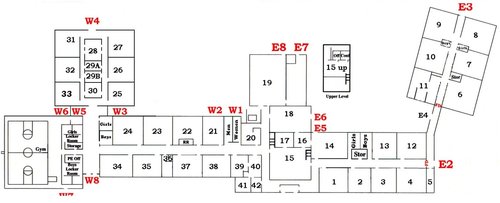The first of the eight objectives that guided our Blueprint 181 comprehensive long-range facilities plan was safe and secure entrances.
Brainerd Dispatch: Board approves updates to drop-off area at Forestview
LPTV: Changes Coming To Drop-Off Area At Forestview Middle School
Brainerd Dispatch: Changes coming to drop-off area at Forestview
Lowell Elementary Pre-Vote Information Archive
THE NEEDS AT THIS SCHOOL
Safety, security and accessibility
Classroom Space for the students enrolled and for additional future enrollment
Special Education Space to give students an appropriate place to have their needs met
Expanded Core Spaces (example: library, gymnasium, office)
Site Expansion
Maintenance
THE PLAN FOR SCHOOL BUILDING
Enrollment of 475 Students in Kindergarten-4th Grade
Building Addition
Remodel Current Spaces
THE COST FOR REMODELING
Proposed Plan (includes maintenance): $13 million
THE PROCESS TO GET HERE
Community Listening Session results.
Click here to view the Facilities Presentation from the May 1, 2017 community meeting.
Click here to see the notes from the Community Listening Session.
Faculty Listening Session results.
Find out what the Brainerd Dispatch is saying.
CURRENT Lowell Elementary
Washington Educational Services Bldg - Pre-Vote Information Archive
THE PLAN FOR SCHOOL BUILDING
Remodel for continued use for Early Childhood Education Programs (Brainerd Site), Out of School Child Care Programs and District Administrative Offices
THE COST FOR REMODELING
- Proposed Plan (includes maintenance): $5 million
THE PROCESS TO GET HERE
Click here to view the listening session results from the Brainerd, Washington Services Building, Early Childhood Special Education, Early Childhood Family Education Community Meeting.
CURRENT Washington Educational Services Bldg
Riverside Elementary - Pre-Vote Information Archive
THE NEEDS AT THIS SCHOOL
Safety, security and accessibility
Classroom space for the students enrolled and for additional future students
Expanded Core Spaces (examples: cafeteria, gymnasium)
Maintenance
THE PLAN FOR SCHOOL BUILDING
Enrollment of 625 Students in Kindergarten-4th Grade
Building Addition
Remodel Current Spaces
THE COST FOR REMODELING
- Proposed Plan (includes maintenance): $13 million
THE PROCESS TO GET HERE
Community Listening Session results.
Click here to view the Facilities Presentation from the May 1, 2017 community meeting.
Click here to see the notes from the Community Listening Session.
Faculty Listening Session results.
- Find out what the Brainerd Dispatch is saying.
CURRENT Riverside Elementary
Lincoln Education Center - Pre-Vote Information Archive
THE NEEDS AT THIS SCHOOL
Safety & Security
Compliance with Accessibility Code
Classroom Space
Collaborative & Multi-Purpose Space
Maintenance
THE PLAN FOR SCHOOL BUILDING
Deconstruction
Relocate Programs to Brainerd High School South Campus
THE COST FOR REMODELING
Proposed Plan (includes deconstruction): $500,000
THE PROCESS TO GET HERE
Community Listening Session results.
Click here to view the Facilities Presentation from the May 23, 2017 community meeting at Brainerd High School for secondary families.
Click here to see the notes from the Community Listening Session.
Faculty Listening Session results.
Staff Listening Session results.
CURRENT lincoln education Center
Garfield Elementary - Pre-Vote Information Archive
THE NEEDS AT THIS SCHOOL
Safety, security and accessibility
Classroom Space for the students enrolled and for additional future enrollment
Special Education Space to give students an appropriate place to have their needs met
Expanded Core Spaces (examples: library, gymnasium, office)
Site Expansion
Maintenance
THE PLAN FOR SCHOOL BUILDING
Enrollment of 425 Students in Kindergarten-4th Grade
Building Addition
Remodel Current Spaces
THE COST FOR REMODELING
Proposed Plan (includes maintenance): $11 million
THE PROCESS TO GET HERE
Community Listening Session results.
Click here to view the Facilities Presentation from the May 4, 2017 community meeting.
Click here to see the notes from the Community Listening Session.
CURRENT Garfield elementary
Brainerd Learning Center - Pre-Vote Information Archive
THE NEEDS AT THIS SCHOOL
Safety & Security
Classroom Space
Gymnasium Space
Space for Flexible Student Groupings & Collaboration
Technology Integration
Maintenance
THE PLAN FOR SCHOOL BUILDING
Remodel Current Spaces
THE COST FOR REMODELING
- Proposed Plan (includes maintenance): $1 million
THE PROCESS TO GET HERE
Community Listening Session results.
Click here to view the Facilities Presentation from the May 23, 2017 community meeting at Brainerd High School for secondary families.
Click here to see the notes from the BHS Community Listening Session for secondary families.
Click here to view the Facilities Presentation from the May 9, 2017 community meeting at Washington Educational Services Building for early childhood families.
Click here to see the notes from the Washington Educational Services Building Community Listening Session for early childhood families.
BLC Faculty Listening Session results.
BLC Staff Listening Session results part I, part II and part III.
WESB Faculty Listening Session results.
WESB Staff Listening Session results.
CURRENT Brainerd Learning Center
Brainerd High School South Campus- Pre-Vote Information Archive
THE NEEDS AT THIS SCHOOL
Safety & Security
Classroom Space
Special Education Space
Parking
Green Space
Maintenance
District Vehicle Parking & Servicing
THE PLAN FOR south campus
Relocate High School Classes to North Campus
Remodel Current Spaces to Accommodate Transitional Programs and Programs Currently at Lincoln Education Center
THE COST FOR south campus
- Proposed Plan (includes maintenance): $11 million
THE PROCESS TO GET HERE
Community Listening Session results.
Click here to view the Facilities Presentation from the May 23, 2017 community meeting.
Click here to see the notes from the Community Listening Session.
Faculty Listening Session results.
Student Listening Session results.
CURRENT high school south campus
Brainerd High School North Campus- Pre-Vote Information Archive
THE NEEDS AT THIS SCHOOL
Safety & Security
950-Seat Auditorium
Gymnasium, Pool
Parking
Career & Technical Education, Workforce Development
Technology Integration
Collaborative & Multi-Purpose Space
Maintenance
THE PLAN FOR north campus
Building Addition
Remodel Current Spaces
THE COST FOR north campus
- Proposed Plan (includes maintenance): $79 million
THE PROCESS TO GET HERE
Community Listening Session results.
Click here to view the Facilities Presentation from the May 23, 2017 community meeting.
Click here to see the notes from the Community Listening Session.
Faculty Listening Session results.
Student Listening Session results.
CURRENT high school north campus
Forestview Middle School - Pre-Vote Information Archive
THE NEEDS AT THIS SCHOOL
- Safety & Security
- Address Pick-up and Drop-off (video)
- Maintenance
THE PLAN FOR SCHOOL BUILDING
- Light Remodel
- February 13 Public Information Session Presentation
THE COST FOR REMODELING
- Proposed Plan (includes maintenance): $1.5 million
THE PROCESS TO GET HERE
Community Listening Session results.
Click here to view the Facilities Presentation from the May 24, 2017 community meeting.
Click here to see the notes from the Community Listening Session.
Faculty Listening Session results.
CURRENT FORESTVIEW MIDDLE SCHOOL
Nisswa Elementary - Pre-Vote Information Archive
THE NEEDS AT THIS SCHOOL
- Safety & Security
- Classroom Space for the students enrolled and for additional future enrollment
- Special Education Space to give students an appropriate place to have their needs met
- Expanded Core Spaces (examples: gymnasium, office)
- Maintenance
- See photos of the needs
THE PLAN FOR SCHOOL BUILDING
- Enrollment of 425 Students in Kindergarten-4th Grade + Early Childhood Education Programs
- Building Addition
- Remodel Current Spaces
- February 22 Public Information Session Presentation
THE COST FOR REMODELING
- Proposed Plan (includes maintenance): $12 million
THE PROCESS TO GET HERE
Community Listening Session results.
Click here to view the Facilities Presentation from the May 4, 2017 community meeting.
Click here to see the notes from the Community Listening Session.
Staff Listening Session results.
CURRENT nisswa elementary
Harrison Elementary - Pre-Vote Information Archive
THE NEEDS AT THIS SCHOOL
- Safety & Security
- Compliance with accessibility code
- Classroom Space for the students enrolled and for additional future enrollment
- Special Education Space to give students an appropriate place to have their needs met
- Expanded Core Spaces (examples: library, gymnasium, office)
- Site Expansion
- Maintenance
- See photos of the needs
THE PLAN FOR SCHOOL BUILDING
- Enrollment of 375 Students in Kindergarten-4th Grade
- Building Addition
- Remodel Current Spaces
- January 30 Public Information Session Presentation
THE COST FOR REMODELING
- Proposed Plan (includes maintenance): $19 million
THE PROCESS TO GET HERE
Community Listening Session results.
Click here to view the Facilities Presentation from the May 2, 2017 community meeting.
Click here to see the notes from the Community Listening Session.
Faculty Listening Session results.
CURRENT HARRISON ELEMENTARY
Baxter Elementary - Pre-Vote Information Archive
THE NEEDS AT THIS SCHOOL
- Safety, security and accessibility
- Drop-off & Pick-up
- Expanded Core Spaces (examples: library, gymnasium)
- Parking
- Classroom space for the students enrolled and for additional future enrollment
- Maintenance
- See photos of the needs
THE PLAN FOR CURRENT SCHOOL BUILDING
- Repurpose existing Baxter building as Early Childhood Education center and move elementary to a newly constructed school
THE PLAN FOR NEW SCHOOL BUILDING
- 625 students in Kindergarten-4th Grade
THE COST FOR REPURPOSING THE CURRENT SCHOOL BUILDING
- Proposed Plan (includes some maintenance): $5 million
THE COST FOR PROPOSED NEW SCHOOL BUILDING
- Proposed Plan: $26 million
THE PROCESS TO GET HERE
- Community Listening Session results.
- Click here to view the Facilities Presentation from the May 18, 2017 community meeting.
- Click here to see the notes from the Community Listening Session.
- Faculty Listening Session results.
- Staff Listening Session results.





